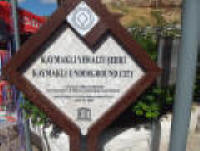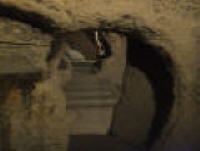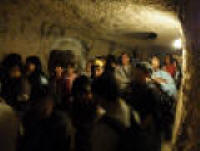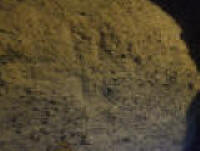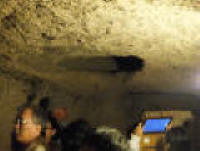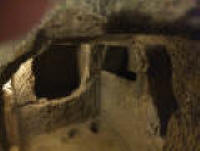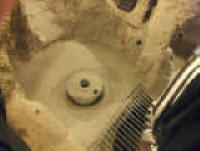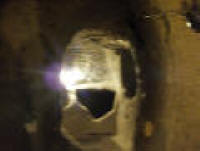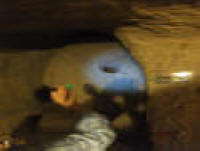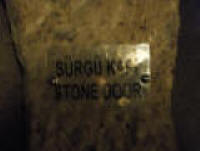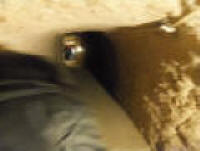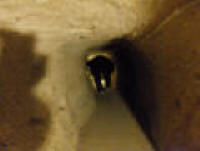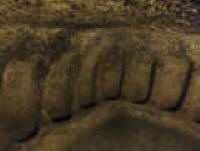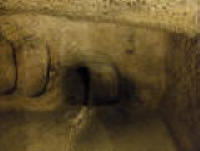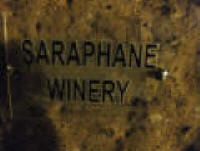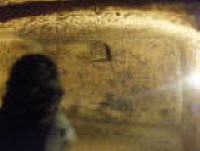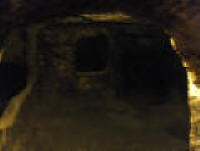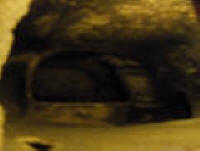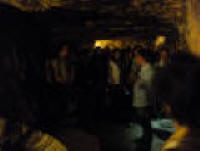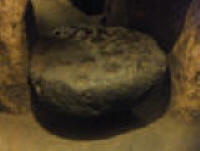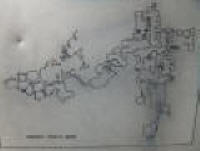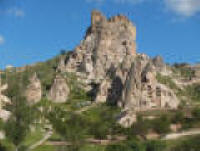
Alex Tang
Articles
- General
- Theology
- Paul
- Karl Barth
- Spiritual Formation
- Christian Education
- Spiritual Direction
- Spirituality
- Worship
- Church
- Parenting
- Medical
- Bioethics
- Books Reviews
- Videos
- Audios
- PhD dissertation
Spiritual writing
- e-Reflections
- Devotions
- The Abba Ah Beng Chronicles
- Bible Lands
- Conversations with my granddaughter
- Conversations with my grandson
- Poems
- Prayers
Nurturing/ Teaching Courses
- Sermons
- Beginning Christian Life Studies
- The Apostles' Creed
- Child Health and Nutrition
- Biomedical Ethics
- Spiritual Direction
- Spiritual Formation
- Spiritual formation communities
- Retreats
Engaging Culture
- Bioethics
- Glocalisation
- Books and Reading
- A Writing Life
- Star Trek
- Science Fiction
- Comics
- Movies
- Gaming
- Photography
- The End is Near
My Notebook
My blogs
- Spiritual Formation on the Run
- Random Musings from a Doctor's Chair
- Random Sermons from a Doctor's Chair
- Random Writings from a Doctor's Chair
- Random Spirituality from a Doctor's Chair
Books Recommendation
---------------------
Medical Students /Paediatric notes
Kaymakli Underground City, Cappadocia
These troglodyte cave-cities were excavated as early as Hittite times, and expanded over the centuries as various marauding armies traversed Central Anatolia in search of captives and plunder. There are 36 underground cities in Cappadocia and the widest one is Kaymakli underground city, while the deepest is the Derinkuyu Underground City.
The people of Kaymakli (Enegup in Greek) village have constructed their houses around nearly one hundred tunnels of the underground city. The inhabitants of the region still use the most convenient places in the tunnels as cellars, storage areas and stables, which they access through their courtyards. The Kaymakli Underground City has low, narrow and sloping passages. While the underground city consists of 8 floors below ground, only 4 of them are open to the public today, in which the spaces are organized around ventilation shafts.
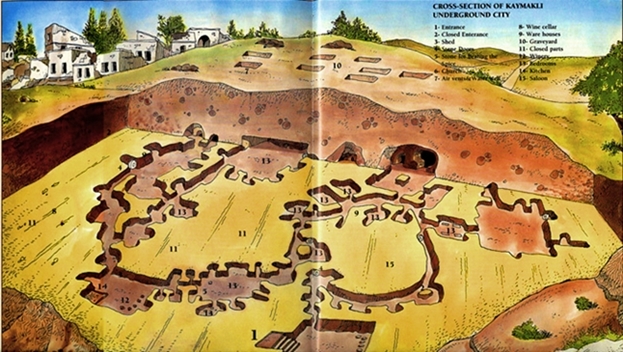
Source: http://www.goreme.com/kaymakli-underground-city.php
Kaymaklı Underground City is contained within the citadel of Kaymaklı in the Central Anatolia Region of Turkey. First opened to tourists in 1964, the village is about 19 km from Nevşehir, on the Nevşehir-Niğde road. The ancient name was Enegup. The houses in the village are constructed around the nearly one hundred tunnels of the underground city. The tunnels are still used today as storage areas, stables, and cellars. The underground city at Kaymaklı differs from Derinkuyu in terms of its structure and layout. The tunnels are lower, narrower, and more steeply inclined. Of the four floors open to tourists, each space is organized around ventilation shafts. This makes the design of each room or open space dependent on the availability of ventilation.
A stable is located on the first floor. The small size of the stable could indicate that other stables exist in the sections not yet opened. To the left of the stable is a passage with a millstone door. The door leads into a church. To the right of the stables are rooms, possibly living spaces.
Located on the second floor is a church with a nave and two apses. Located in front of the apses is a baptismal font, and on the sides along the walls are seating platforms. Names of people contained in graves here coincide with those located next to the church, which supports the idea that these graves belonged to religious people. The church level also contains some living spaces.
The third floor contains the most important areas of the underground compound: storage places, wine or oil presses, and kitchens. The level also contains a remarkable block of andesite with relief textures. Recently it was shown that this stone was used as a pot to melt copper. The stone was hewn from an andesite layer within the complex. In order for it to be used in metallurgy, fifty-seven holes were carved into the stone. The technique was to put copper ore into each of the holes (about 10 centimetres in diameter) and then to hammer the ore into place. The copper was probably mined between Aksaray and Nevsehir. This mine was also used by Asilikhoyuk, the oldest settlement within the Cappadocia Region.
The high number of storage rooms and areas for earthenware jars on the fourth floor indicates some economic stability. Kaymaklı is one of the largest underground settlements in the region. The large area reserved for storage in such a limited area appears to indicate the need to support a large population underground. Currently only a fraction of the complex is open to the public.
Source: http://en.wikipedia.org/wiki/Kaymakli_Underground_City
It is believed that these underground cities were enlarged during early
Christians times to provide refuge from invaders and
persecutors. These were initially the Romans and later the Arab invaders from
Syria.
30 May 2013
more on Bible Lands
